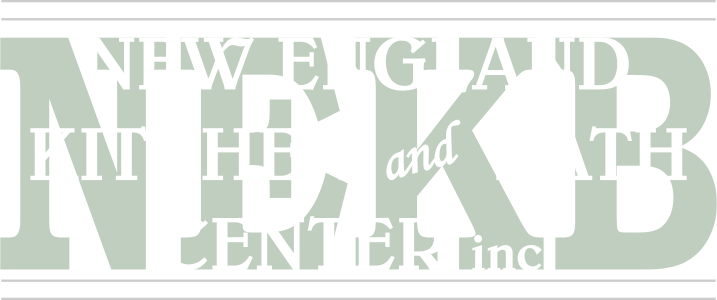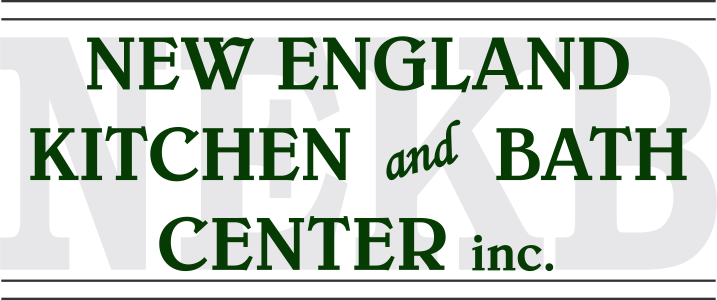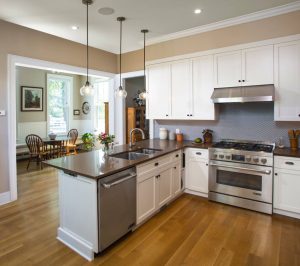Choosing a kitchen layout depends on many different factors. Your renovation may be limited by the space in your home, the layout of your home, or even your preferred cooking style. From the traditional work ‘triangle’ of cooking patterns, cooking has become more about a practical work station concept that favors preferred cooking spaces for not just one, but two cooks – causing a change in layout structures over the years.
One Wall Layout
Also called the single line or the Pullman Kitchen, a one-wall layout is perfect for small spaces and is often found in studios or lofts due to its space-saving layout. Cabinets and appliances are fixed to a singular wall with modern designs also including an island if space allows. One Wall kitchens benefit most from vertical design in high ceiling environments – building up instead of out and around for extra storage space to make up for the storage a one wall kitchen lacks compared to more traditional layouts.
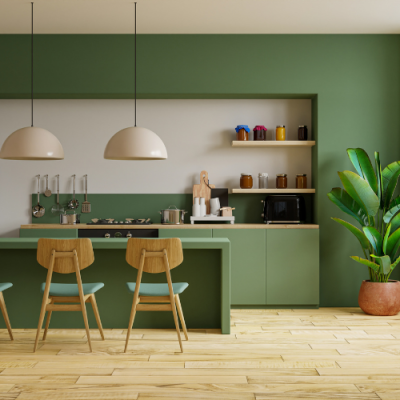
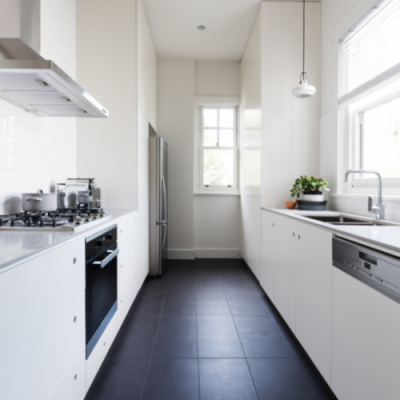
Galley Kitchen Layout
A classic layout for long, narrow kitchens with parallel walls, the galley style loads up storage, appliances, and counter space in a very practical floor plan. Generally in a galley style kitchen layout, the sink and stove are placed on opposing walls for easy mobility. One of the main drawbacks, however, is the flow of traffic which can prove a challenge with too many cooks in the kitchen.
The L-Shaped Layout
Making the most out of corner kitchen spaces, L-shaped kitchens are great to incorporate a casual dining space. This layout may not work in older, formal homes but is a great option for newer homes with a need for efficient space use in often unused corners. You’ll eliminate traffic issues in the kitchen although corner cabinetry can prove to be somewhat of a challenge. The L-shape kitchen can open into another room for entertaining purposes, or you can even create a small breakfast nook, further increasing your kitchen’s versatility and your use of the space.
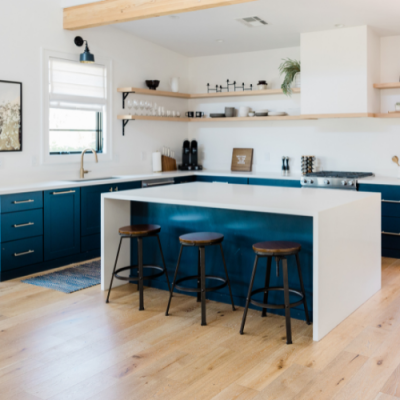
Choosing a kitchen layout depends on many different factors. Your renovation may be limited by the space in your home, the layout of your home, or even your preferred cooking style. From the traditional work ‘triangle’ of cooking patterns, cooking has become more about a practical work station concept that favors preferred cooking spaces for not just one, but two cooks – causing a change in layout structures over the years.

