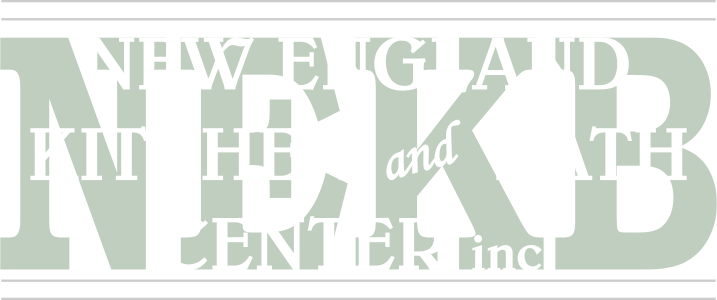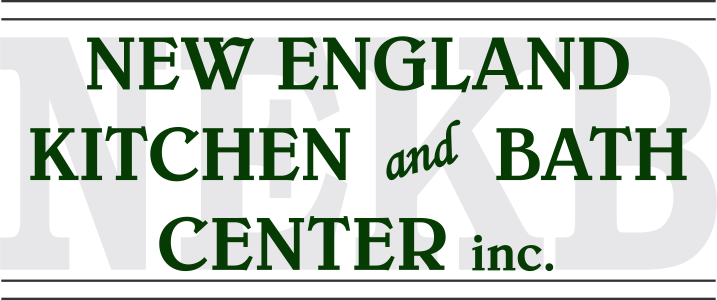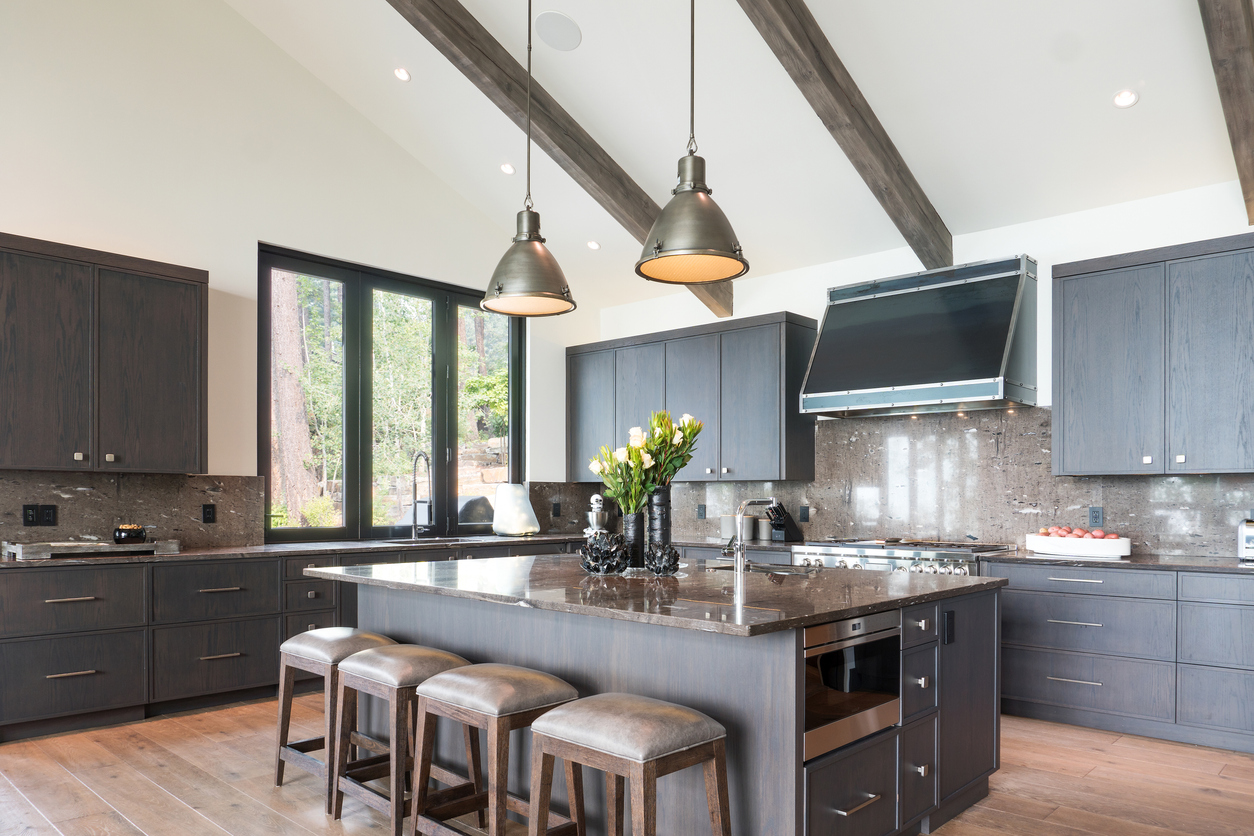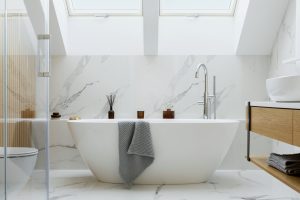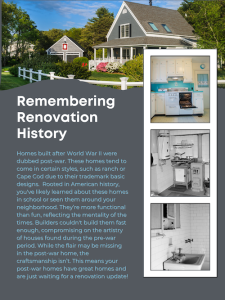At New England Kitchen & Bath Center, we believe that your kitchen is the heart of your home – a place where meals are prepared, memories are made, and creativity thrives. Whether you’re remodeling your kitchen or starting fresh in a new home, choosing the right layout is essential for maximizing functionality and style. Join us as we explore different kitchen layouts to help you create the kitchen of your dreams.
Understanding Kitchen Layouts
The layout of your kitchen influences how efficiently you can work in the space and how well it suits your lifestyle. Here are some popular kitchen layouts to consider:
The L-Shaped Kitchen:
Ideal for small to medium-sized kitchens.
Features countertops and cabinets along two adjacent walls, forming an “L” shape.
Provides ample storage and workspace while keeping everything within reach.
The U-Shaped Kitchen:
Maximizes storage and work surface area.
Utilizes three walls for cabinets, countertops, and appliances, forming a “U” shape.
Offers excellent workflow and efficiency for cooking enthusiasts.
The Galley Kitchen:
Efficient layout for smaller spaces or apartments.
Features two parallel walls of cabinets and countertops with a central corridor.
Creates a streamlined workflow from preparation to cooking and cleaning.
The Island Kitchen:
Adds a central island to any kitchen layout for additional workspace and storage.
Enhances social interaction and serves as a focal point for gatherings.
Ideal for open floor plans and larger kitchens with sufficient space.
Customizing Your Layout
At New England Kitchen & Bath Center, we understand that every home and homeowner is unique. That’s why we offer customizable kitchen layouts to suit your specific needs and preferences. Whether you prefer an open-concept design, a traditional look, or something modern and sleek, our design experts can help bring your vision to life.
Maximizing Functionality
A well-designed kitchen layout not only enhances aesthetics but also improves functionality. Consider these tips to maximize your kitchen’s efficiency:
Workflow: Arrange your kitchen in a way that minimizes the distance between your sink, stove, and refrigerator – the three key work areas.
Storage: Incorporate ample storage solutions such as deep drawers, pull-out shelves, and overhead cabinets to keep your kitchen organized and clutter-free.
Lighting: Ensure adequate lighting for food preparation areas, including under-cabinet lighting and pendant lights above islands or dining areas.
Bringing Your Vision to Life with New England Kitchen & Bath Center
Ready to transform your kitchen into a space that reflects your style and meets your needs? Our team at New England Kitchen & Bath Center is here to help. From initial design concepts to final installation, we provide comprehensive services to ensure your satisfaction every step of the way.
Contact Us Today!
Take the first step towards your dream kitchen by contacting New England Kitchen & Bath Center. Whether you’re interested in exploring different layouts, selecting quality materials, or discussing your budget and timeline, we’re here to assist you..
Let’s Create Your Perfect Kitchen Together
At New England Kitchen & Bath Center, we’re passionate about turning your kitchen dreams into reality. Whether you’re envisioning a cozy family gathering space or a chef-inspired cooking haven, our team is dedicated to making it happen. Contact us today and let’s design the kitchen you’ve always wanted!

